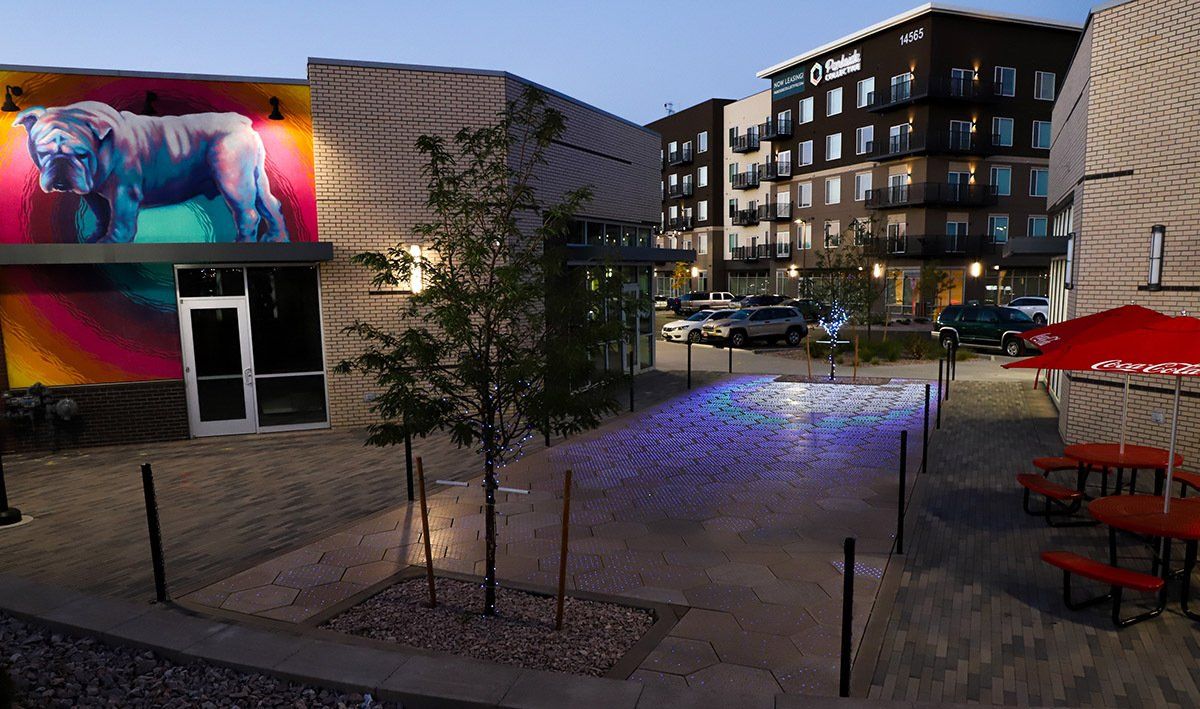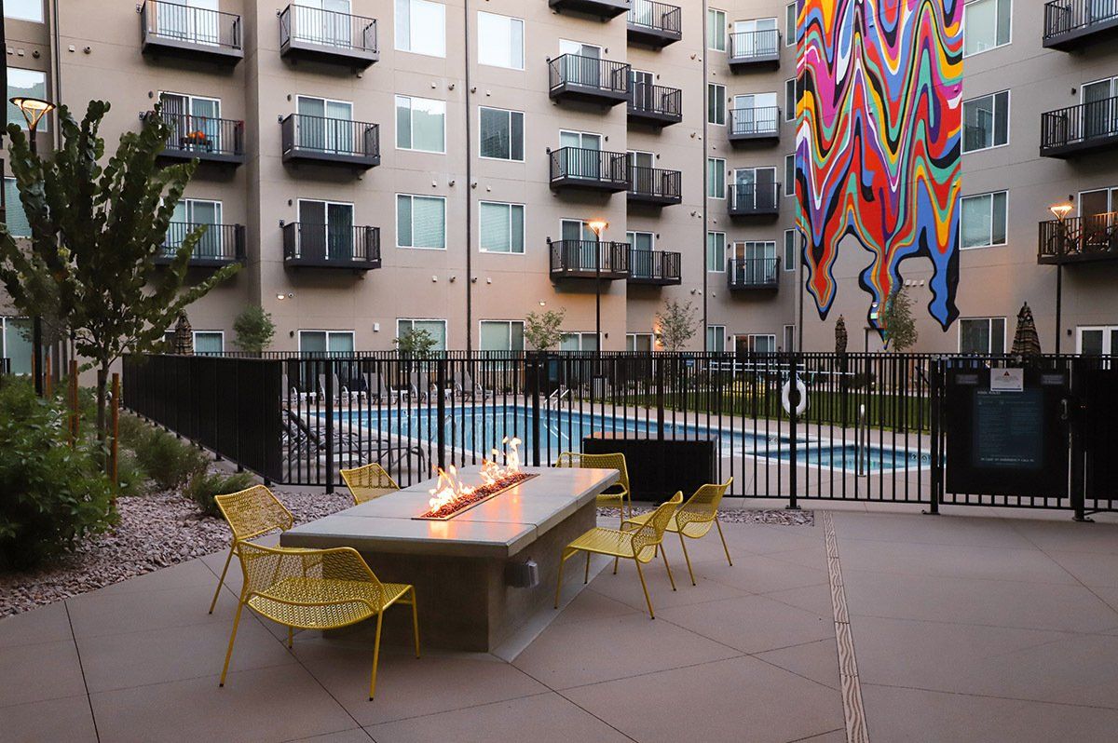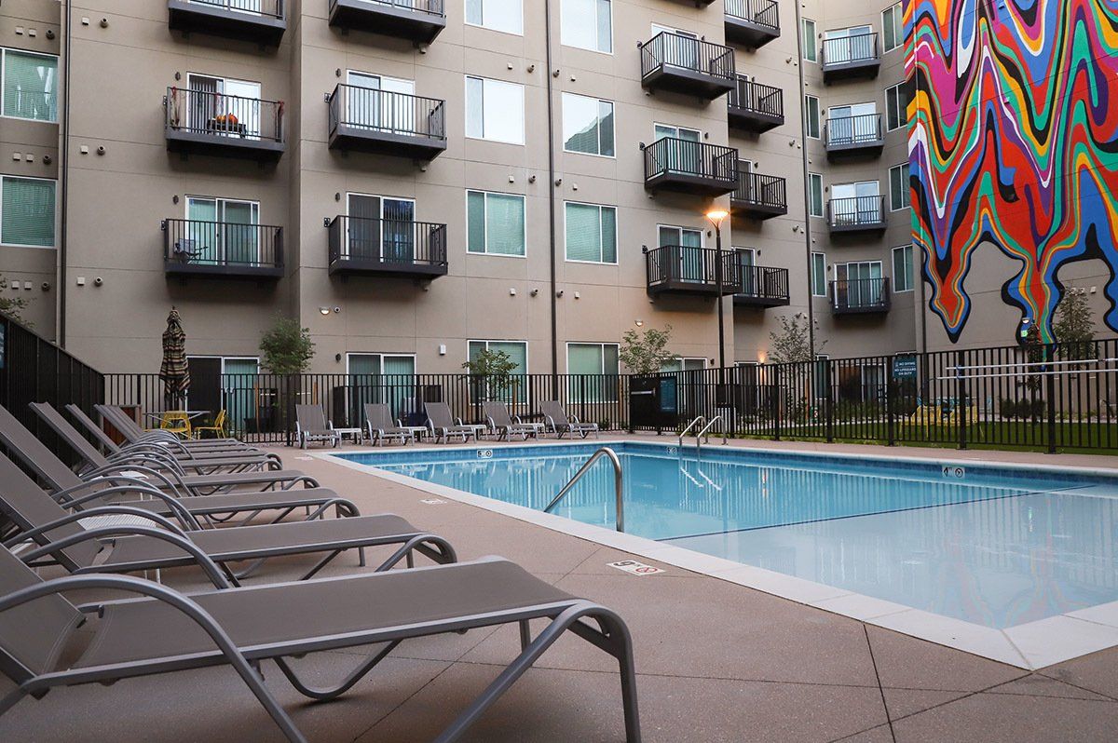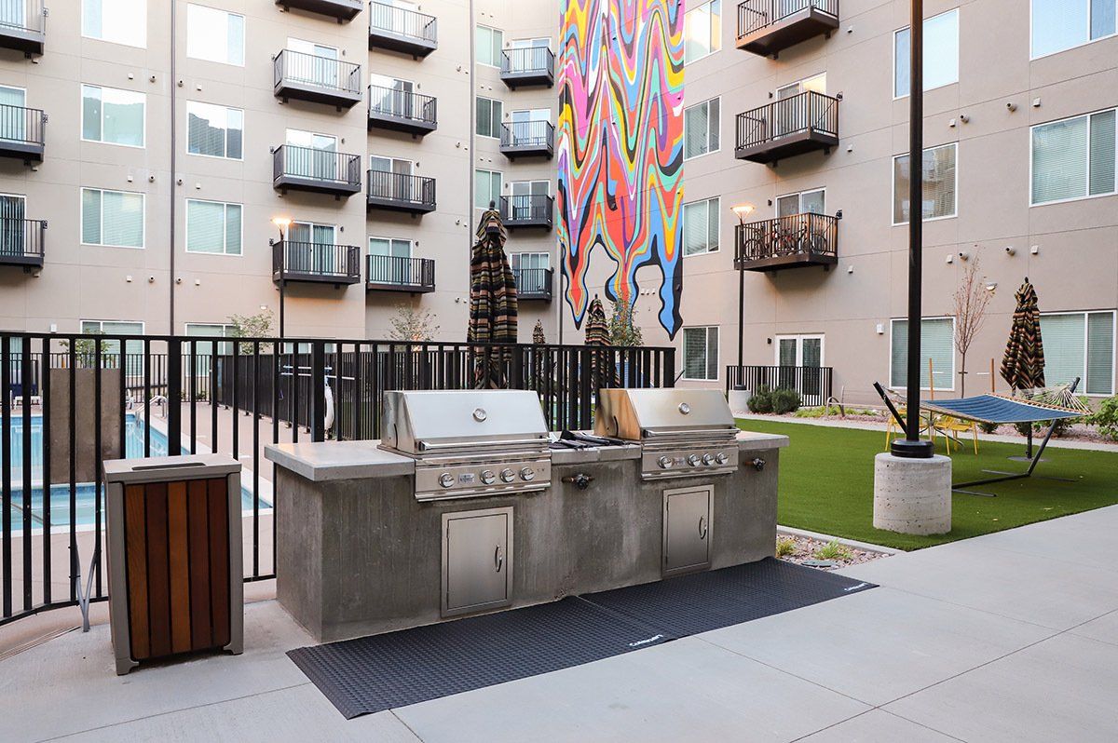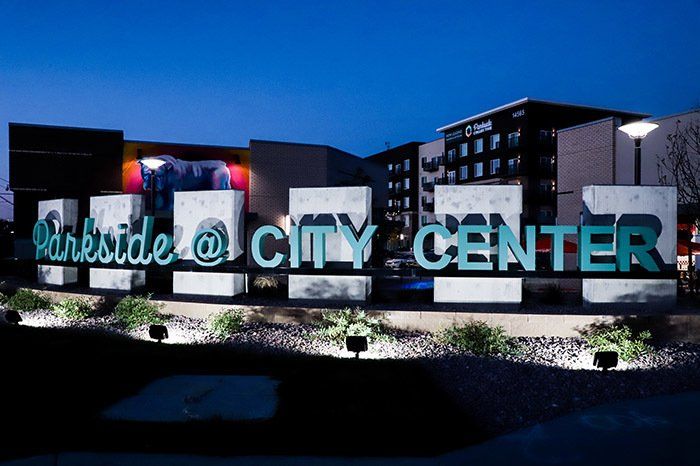

PARKSIDE AT CITY CENTER | AURORA, CO
Hailed as “placemaking in action” that includes “eclectic cuisine, exciting street art, city park parties, and easy access to transit…where diverse retail meets community in an artful setting,” this mixed-use development was the result of a close partnership with The City of Aurora and its Urban Renewal Authority, Milender White, OZ Architecture, G3 Architecture, and Britina Design Group. The site sits adjacent to a 19-acre city park and the Aurora Metro Center Station Light Rail.
An outdoor courtyard within the multi-family housing complex features a fire pit, swimming pool, spa, outdoor kitchen, and artificial turf quad for games and relaxing. The surrounding retail space includes eateries, a spacious public courtyard with specialty illuminated paving, and walkways connecting site users with nearby transit and recreational amenities; the site is adorned with expansive murals created by local artists and perimeter plantings.
Project Type: Mixed-Use Development; Transit-Oriented Development; Public Art; CommunityHousing; Retail
Client: Milender White and Northstar Commercial Partners
Similar Projects
